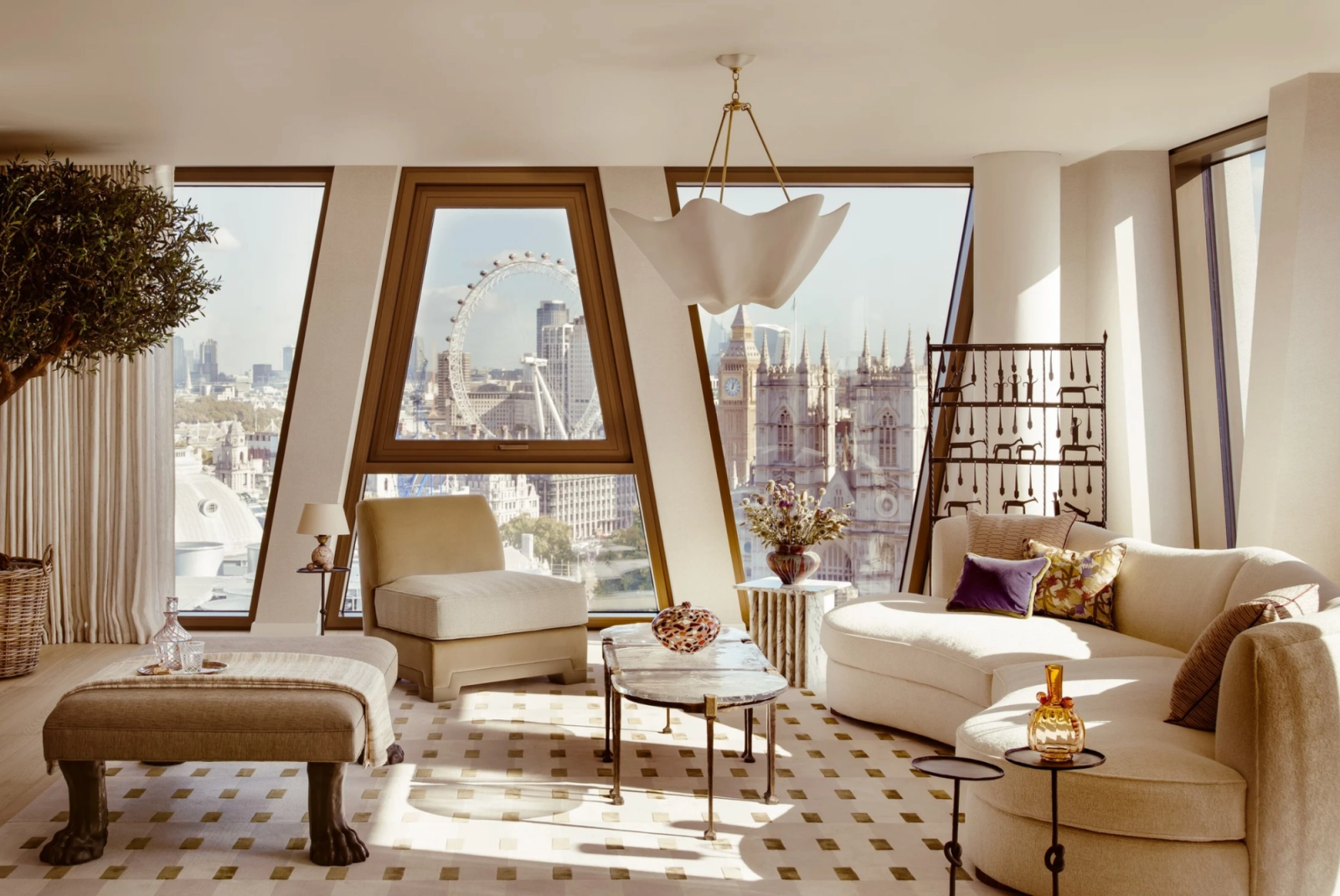

From Architecture to Atmosphere:
A Look Inside Westminster’s Luxury Penthouses
From Architecture to Atmosphere:
A Look Inside Westminster’s Luxury Penthouses
Elicyon’s first consideration when designing any space is how the client wants to feel within it. In this way we are storytellers, interpreting the architecture of a space and curating the interior design so that it creates a certain atmosphere and ambiance. Whether that’s a connection to nature, a sanctuary from the hustle and bustle of the city, or a sense of sophisticated relaxation, no two briefs are the same. Our Founder Charu Gandhi confirms this thought, saying, "Our jobs are as storytellers: we tell the story of the space that they have imagined." To showcase our distinctive approach, in this journal we’re taking you inside two standout Westminster projects from the Elicyon studio: a refined family residence and an elegant penthouse apartment.
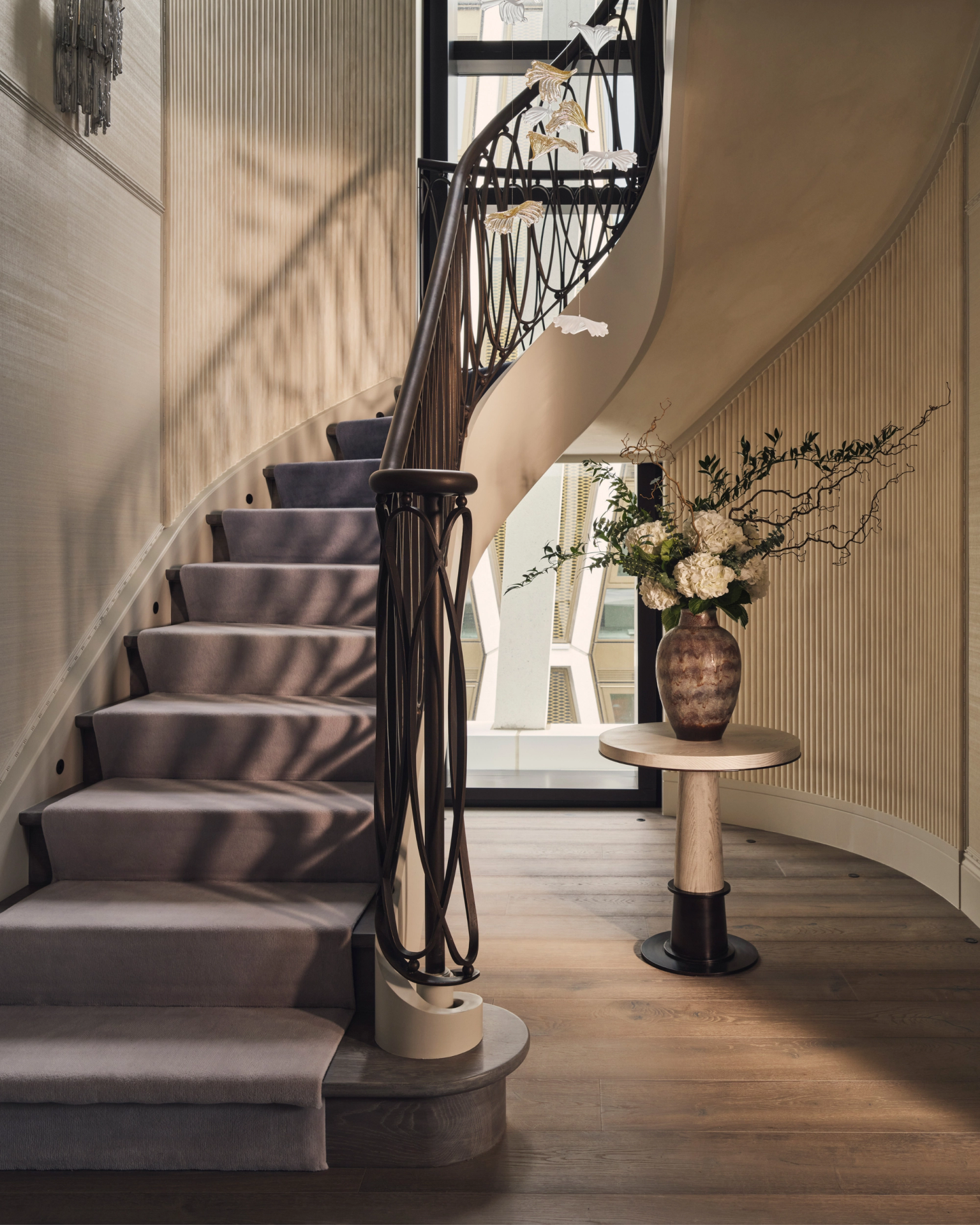

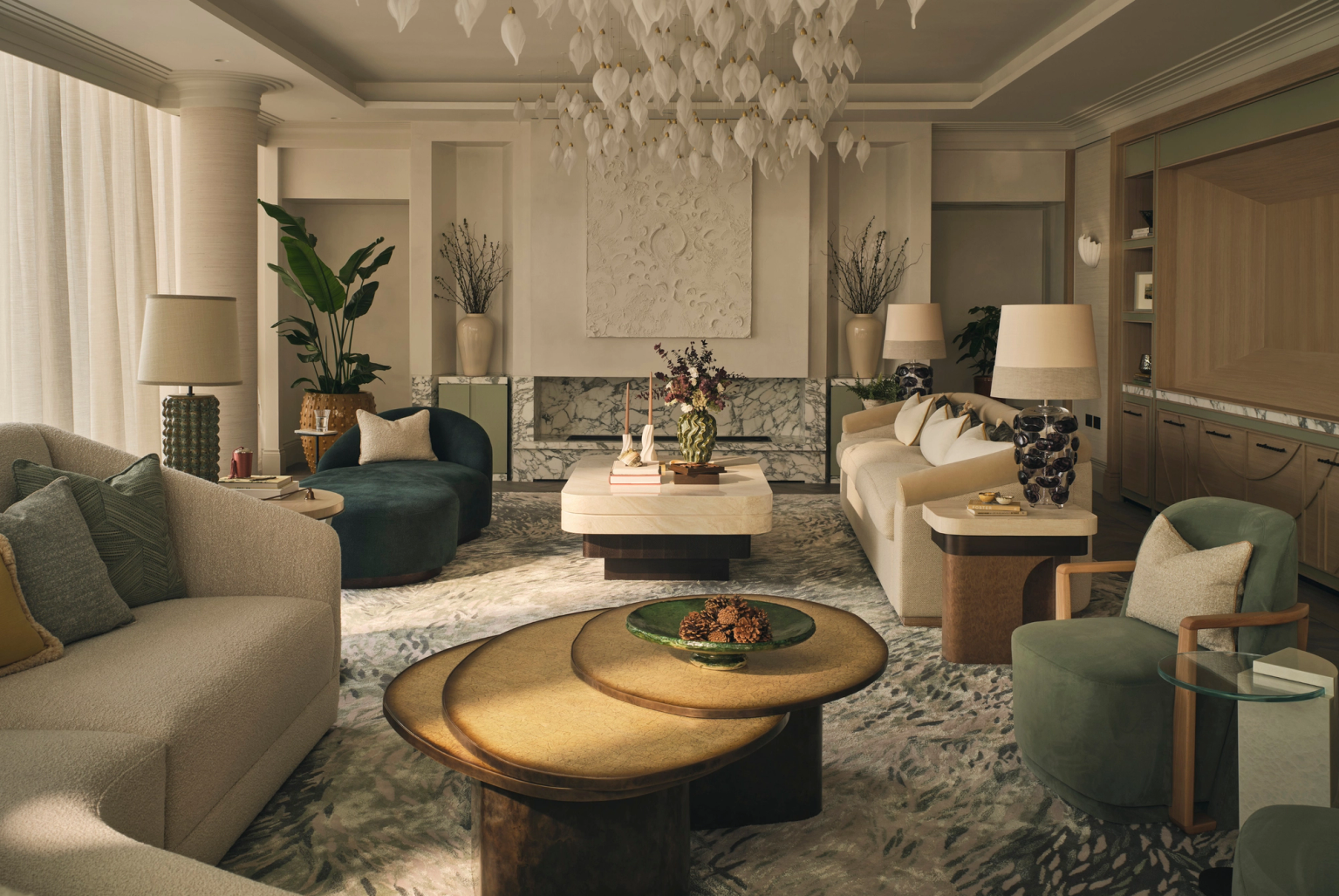

Westminster View Family Home: A Serene Penthouse Retreat
The brief for this family home was to create a ‘sanctuary in the sky’. Located in the penthouse of one of London’s most exciting new developments, it was important to us to capitalise on the phenomenal views of some of the capital’s most iconic landmarks, including Buckingham Palace, the London Eye and Westminster Cathedral. At the same time, it was also important to the client that there was a serene and inviting ambiance to the interiors, which led us to use a base palette of warm neutrals layered with a harmony of soft blues and greens, accented with pops of yellow.
Curating Calm: Colour, Texture and Movement
In the stairway, we utilised a bespoke ombre runner design, which blends from mid-beige to blue. Reeded panelling was used on the walls from the lower floor all the way upstairs to emphasise the height, and to also create a sense of movement and depth. A custom contemporary chandelier designed to emulate the delicate movement of leaves fluttering in the wind added further interest, as well as giving a sense of integrating the outside in. There were further references to the natural world in the living room, with its palette of sandy beige, pale sage greens and sky blues, with pops of sunshine yellow. A rug reminiscent of a shoal of fish swimming through the water; a bespoke two-piece coffee table inspired by the flow of water over pebbles and the contour of river banks; an Anka Chandelier inspired by flower buds.
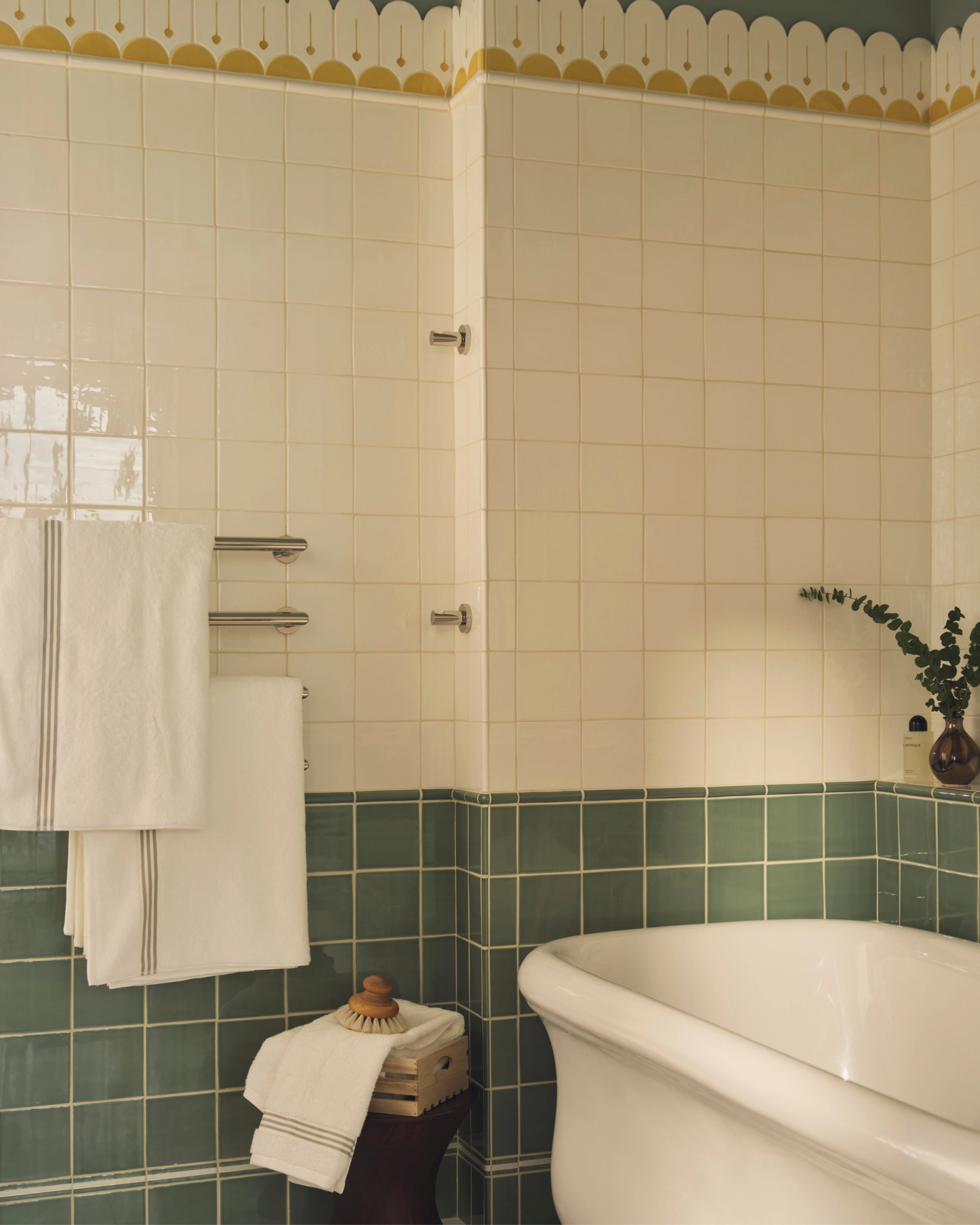

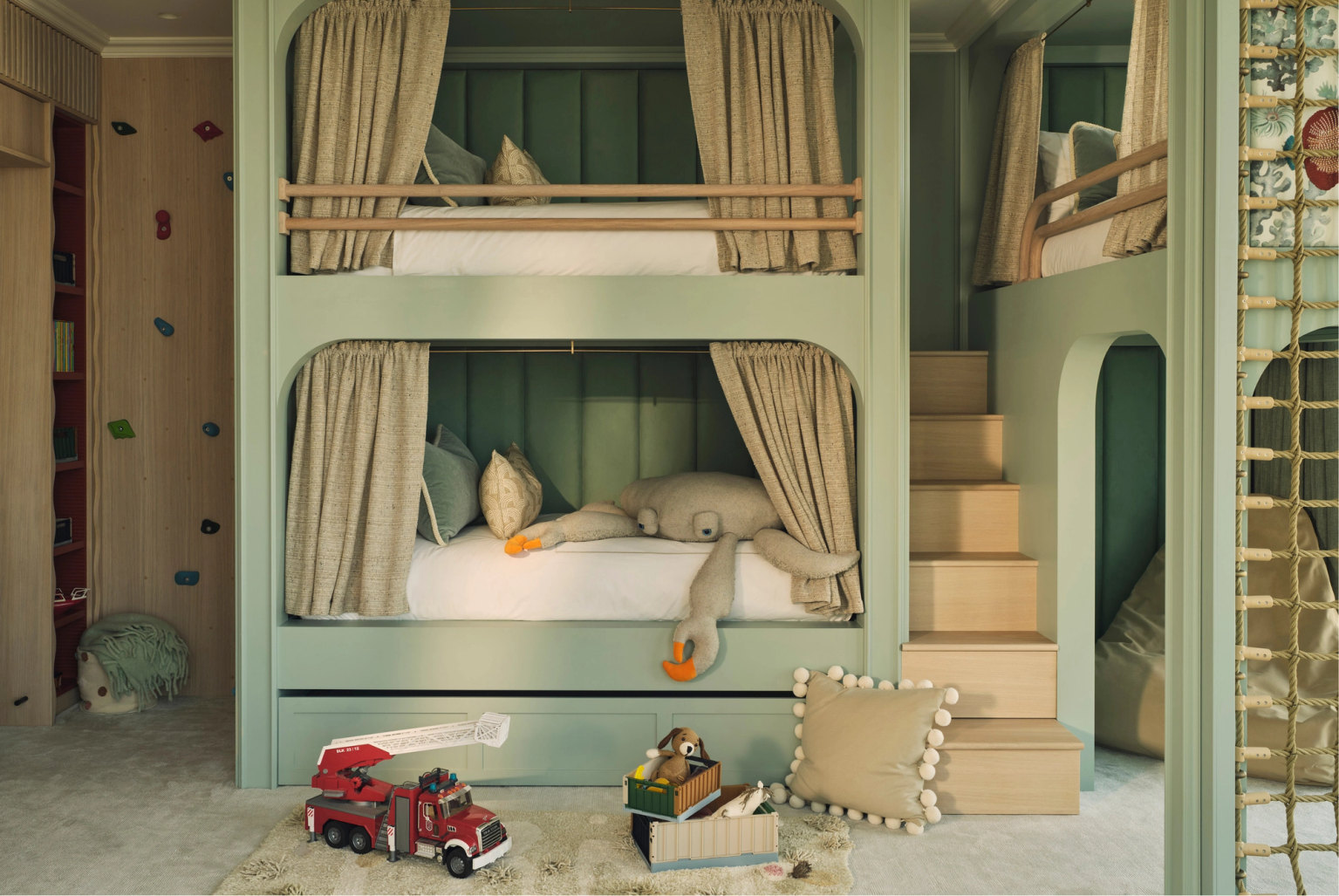

A Playroom that Grows with the Family
As the home of a young family of five, the client also wanted a special room for the youngest children to play in with their friends and to host sleepovers. The resulting bunk bed room is a magical world with a climbing wall and rope ladder, plus subtle nods to the overarching ocean theme throughout the home, as well as a level of sophistication that will make it suitable as the children grow up.
Westminster Penthouse Apartment
At Elicyon, we are passionate about the relationship between interior and exterior, particularly when a setting offers views as cinematic as those from this Westminster Penthouse Apartment. Optimising this connection is not simply about framing the view, but about shaping spaces that allow the surrounding landscape to become part of the lived experience. Here, architecture and outlook are treated as equal parts of the composition, each enhancing the other.
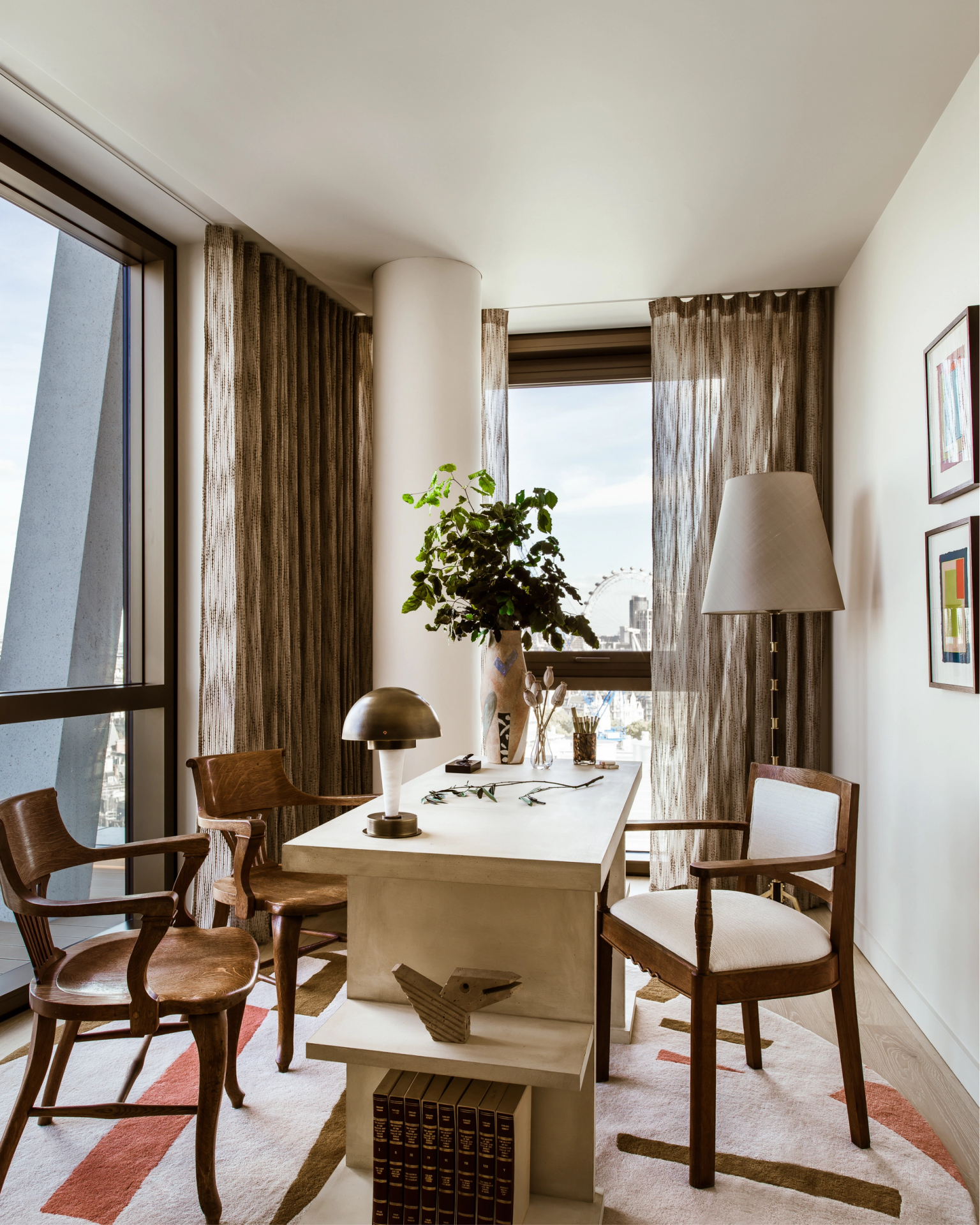

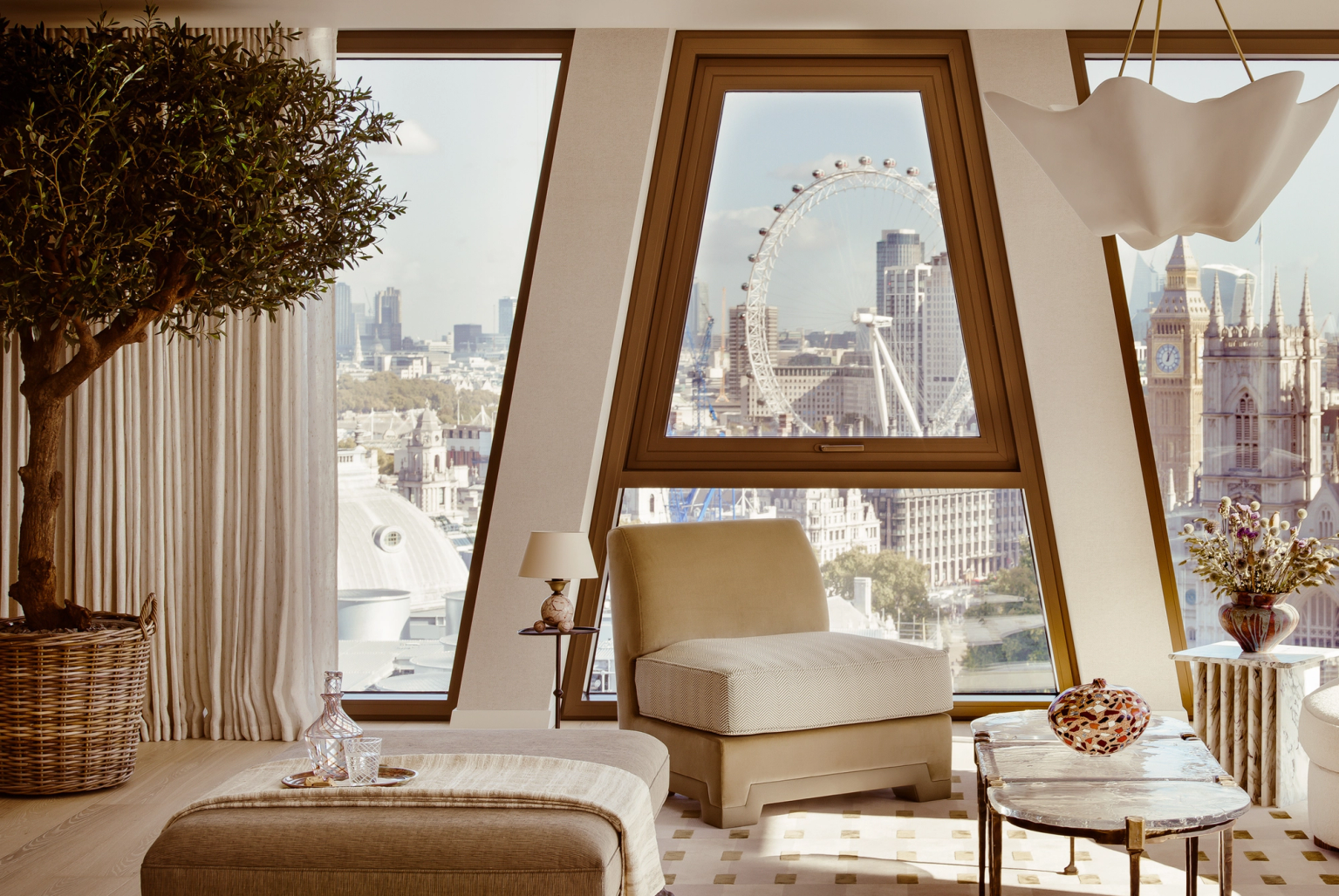

Framing the View: Design Aligned with Outlook
The window structure was central to the interior concept, with floor-to-ceiling windows maximising views to the Palace of Westminster, Big Ben and the London Eye. The geometric language of the existing window structure outlines the London landmarks with such bold intent that it transforms them from backdrop to focal point, blurring the lines between the internal and external. In dialogue with the geometric theme, angular silhouettes and graphic patterns were introduced throughout the interior, seen in patterned rugs, artworks, and the detailing of joinery and wall finishes. The focus on geometry anchors the apartment in its unique setting, offering an embodied experience of London’s most iconic silhouettes.
Interior Meets Exterior: Olive Trees and Organic Rhythm
Furthering the interplay between the internal and external, the Westminster Penthouse Apartment brings the outside in through the inclusion of a mature olive tree at the heart of the living space. The organic presence of the olive tree is not merely sculptural, but also aligns with broader well-being considerations: according to Time magazine, indoor plants have the potential to reduce anxiety, increase productivity and boost general happiness.
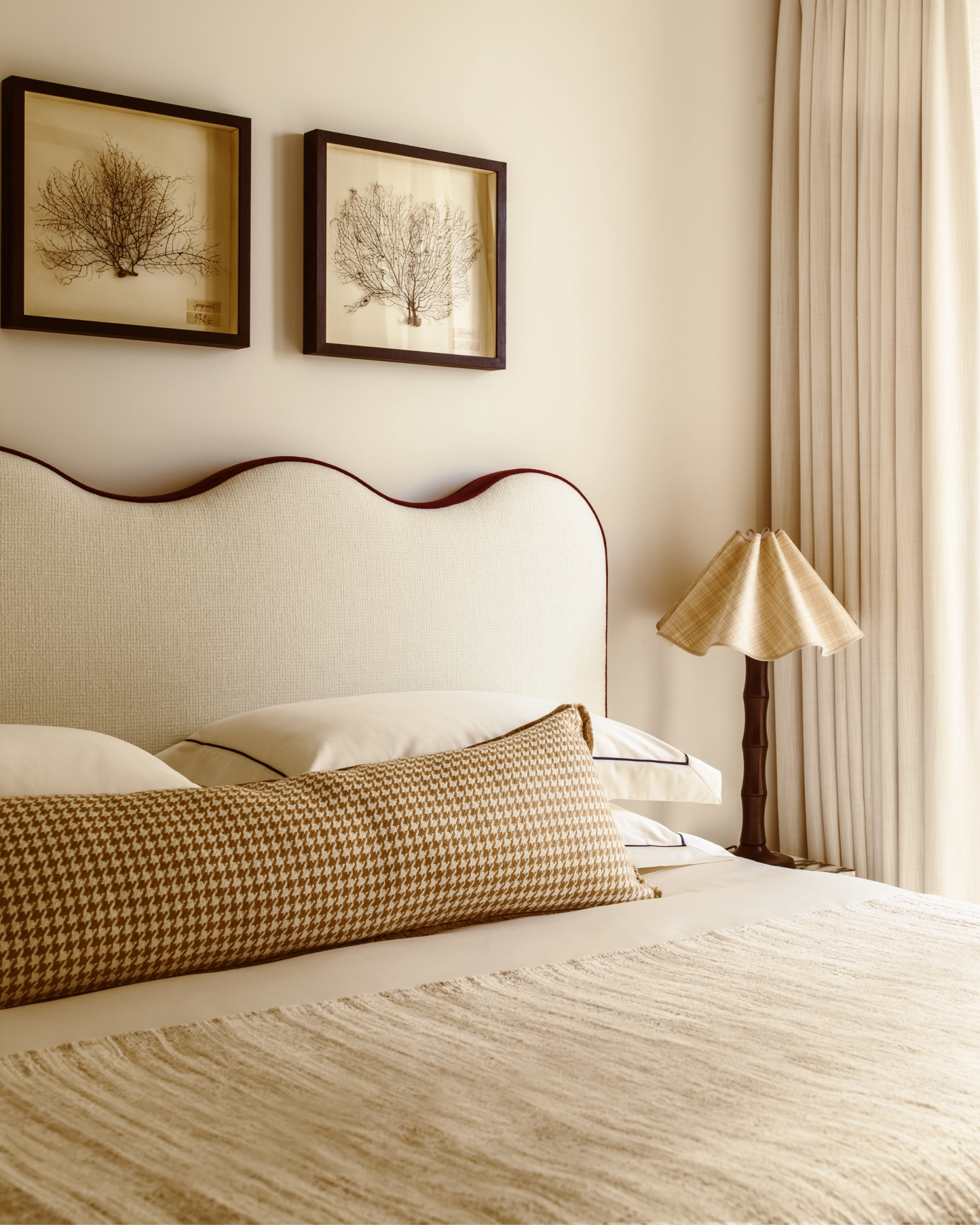

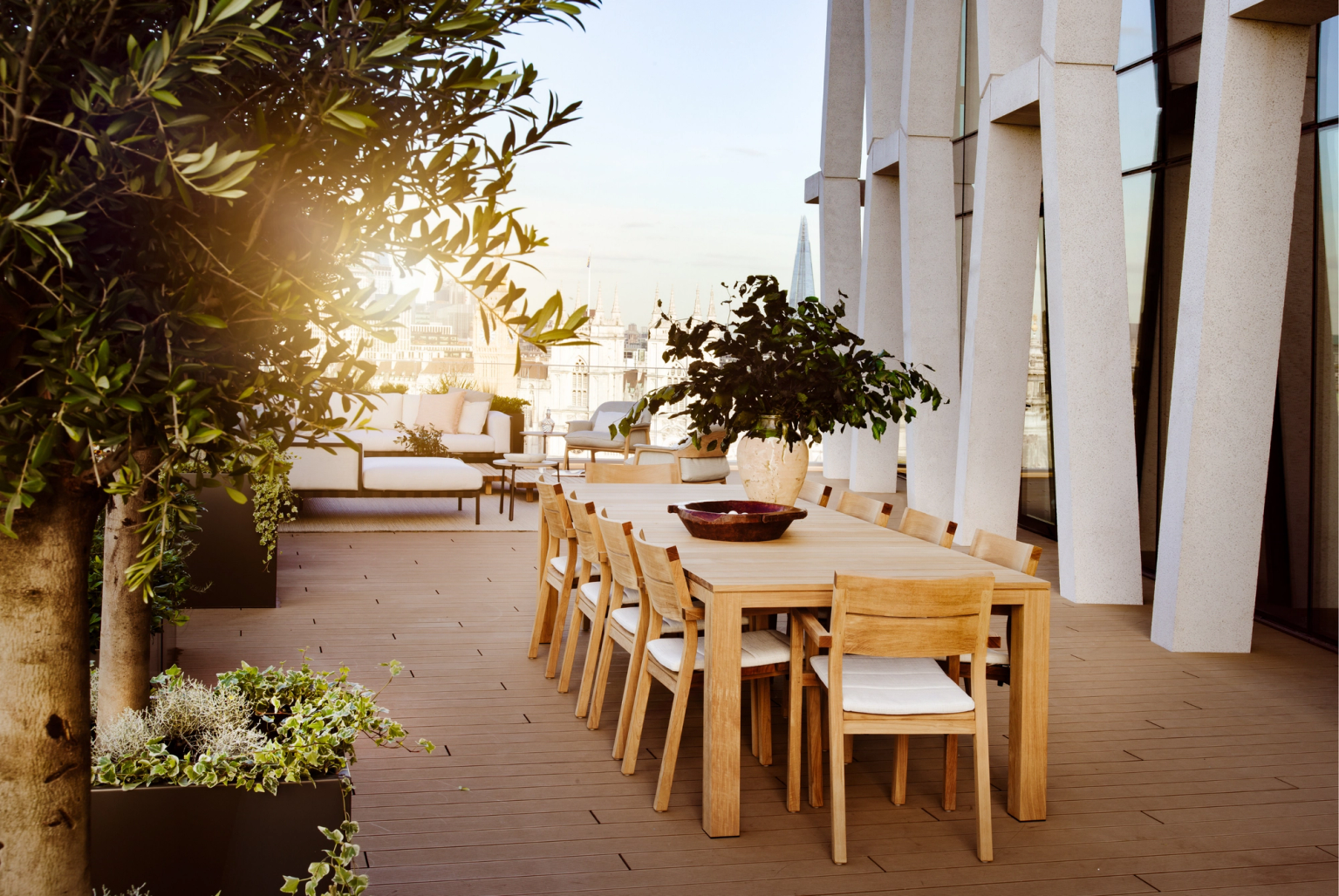

An Eclectic Palette with Heritage and Harmony
The general aesthetic of the interiors was guided by the first item we sourced for the property, a 20th century Italian scagliola plinth. This set the tone for the earthy hues found in the rest of the apartment, as well as the mix of more modern and vintage pieces. We combined mid-century inspired curves on bespoke items of cabinetry and shelving, with an edit of one-off antiques, chosen to add character and induce a sense of heritage. The end result was a space that felt eclectic and luxurious rather than prescriptive or predictable. Throughout the four bedrooms, a neutral palette of soft creams, browns and whites work together to establish a calm, restorative foundation, perfectly attuned to the needs of a restful space. Accents of colour, introduced via headboards, cushions and lighting features, each elevate the character of each room. These tonal gestures are joyful yet deliberately restrained, thus enriching the design without disturbing its balance.
Seamless Transitions: From Interior Calm to Panoramic Terrace
Outside, we embraced the expansive 1,300-square-foot wrap-around roof terrace and its 360-degree panoramic views by creating a lavish seating area. U-shaped sofas, tables and an outdoor blanket come together to evoke the comfort of the interior, backed by a trough of ferns and grasses. A series of olive trees line the terrace, standing in quiet dialogue with the singular tree within. This mirrored planting grounds the apartment in a gentle, natural rhythm that softens the boundary between the crafted space and sky. By bringing the cosiness of the inside out, and the earthiness of the outside in, this project ensures an effortless fluidity between spaces, a quiet continuity that allows each area to feel distinct yet intrinsically connected. Inhabiting the London skyline is a spatial experience shaped as much by atmosphere as by architecture, designed to make London not just visible, but intimately felt.
If you’re interested in working with Elicyon or learning more about our tailored design process, we’d love to hear from you. To learn more about our studio and to contact us, visit our Studio page. For specific project enquiries, we invite you to contact our Client Relationships Director, Tess Cavendish, directly at tcavendish@elicyon.com.